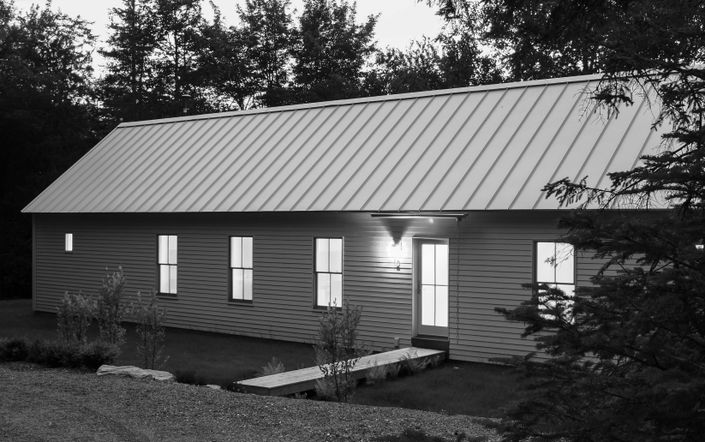
The Longhouse
3 Bedroom Plan Set
Latest plan update: 2.20.2023
The Longhouse 3.0 is a 3 bedroom, 2 bath home (+ a Dwell Magazine 'Houses We Love' selection) that lives and feels much larger than its modest footprint due to the separation of public and private spaces and the ring circulation at the perimeter of the plan. Long and narrow, it allows for privacy at the extreme ends, communal living in the center and ample natural light in all spaces.
- 1640 Square Feet (Heated Space)
- 3 beds
- 2 baths
- Entry/Mudroom/Laundry
- Kitchen/Dining/Living
- Office / desk area
- Deck
- Storage in Attic Trusses
What's Included (see the unboxing video below):
18-Page PDF (download only, no prints will be mailed)
- Cover Sheet
- General Note Sheet + Schedules (Door, Window, + Hardware)
- Window/Door Flashing Concept Diagram Sheet
- Foundation/Framing Plan (1/4"=1'-0")
- Main Level Floor Plan (1/4"=1'-0")
- Roof Plan + Details (1/4"=1'-0")
- Window + Door Details (3"=1'-0")
- Exterior Elevations (1/4"=1'-0")
- Building Sections (1/4"=1'-0")
- Wall Section + Construction Notes (1"=1'-0")
- Interior Elevations (1/2"=1'-0") + Large Scale Kitchen Details
- Electrical Plan (1/4"=1'-0")
For access to the room sizes and footprint, place your deposit here.
Have more questions? See below + the full FAQ here.
What You'll Need to Provide / Choose (on your own):
- Local Engineering Review (snow, wind, seismic, etc.) + Local Code Compliance Check
- Interior, Exterior Material, Finish + Color Selections (some are suggested + shown, but subject to your review)
- Plumbing Fixture Selections
- Lighting Fixture Selections
- Mechanical Systems (heating, cooling, ventilation)
License Agreement
Please see the license agreement for information regarding use of our drawing packages. By purchasing this drawing set you are agreeing to these license terms.
Course Curriculum
Frequently Asked Questions
Other plan sets you may be interested in:
Get started now!
Your Instructor

Hi, I'm Eric, an award-winning architect, entrepreneur and founder of 30X40 Design Workshop, a design studio located on Mount Desert Island, Maine. I'm also author of the Architect + Entrepreneur book series and creator of the most popular architecture-focused YouTube channel online. I've been designing simple, modern residential architecture for more than 28 years and a practitioner of all the novel, entrepreneurial business strategies I teach in my courses.
