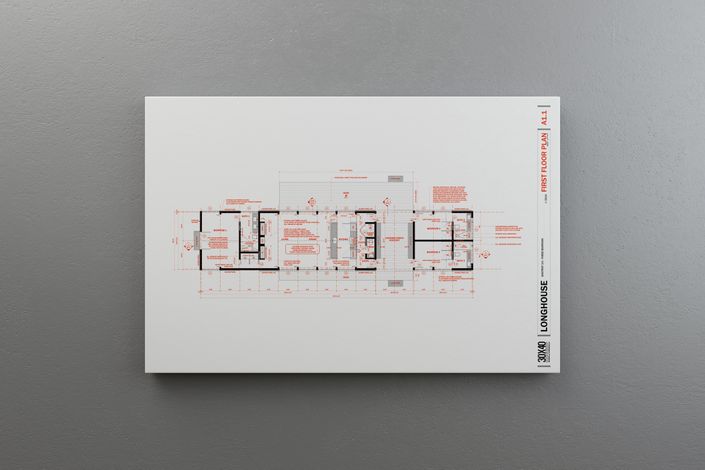
The Longhouse Dogtrot 3.0
3 Bedroom Plan Set
Other plan sets we offer:
24″x36″ PDF Construction Drawing Set (PDF download only)
The 3-bedroom Longhouse Dogtrot utilizes the same design inspiration as the two-bedroom, but with a little more heated volume, an added bedroom and three storage loft areas (one loft per bedroom space). The flexibility of the three bedroom configuration allows for separate living quarters for up to two groups of guests, or a segregation into either divided or connected studio spaces, workshops, offices, or media rooms. The vaulted ceilings make this 1600 square feet feel much more spacious.
The Swedes first brought the tradition of building log cabins to the United States and one popular way of adding space to early log cabins was to build a separate log cabin next to the original cabin with gables aligned some set distance away. The intervening space between the cabins was then roofed over and made a covered porch space. They perform particularly well in hot climates where the shaded dogtrot area promotes natural convective airflow ventilating the adjacent interior spaces.
What's Included:
- Cover Sheet
- General Note Sheet + Schedules (Door, Window, + Hardware)
- Window/Door Flashing Concept Diagram Sheet
- Foundation Plan (1/4"=1'-0")
- Main Level Floor Plan (1/4"=1'-0")
- Loft/Storage/Mech Level Plan (1/4"=1'-0")
- Roof Plan + Details (1/4"=1'-0")
- Window + Door Details (3"=1'-0")
- Exterior Elevations (2 sheets, 1/4"=1'-0")
- Building Sections (1/4"=1'-0")
- Wall Section + Construction Notes (1"=1'-0")
- Interior Elevations (2 sheets, 1/2"=1'-0")
- Electrical Plans (1/4"=1'-0")
Additional Specs:
- 1600 SF (HEATED)
- 3 Bedrooms
- 3 Baths
- Powder Room
- Living
- Dining
- Kitchen
- Dogtrot/Covered Porch
- Open Plan Concept
- Single-Level Living
- Mechanical Space
- Decks
- Solar/Geothermal Compatible
Have more questions? See below + the full FAQ here.
What You'll Need to Provide / Choose (on your own):
- Local Engineering Review (snow, wind, seismic, etc.) + Local Code Compliance Check
- Interior, Exterior Material, Finish + Color Selections (some are suggested + shown, but subject to your review)
- Plumbing Fixture Selections
- Lighting Fixture Selections
- Mechanical Systems (heating, cooling, ventilation)
License Agreement
Please see the license agreement for information regarding use of our drawing packages. By purchasing this drawing set you are agreeing to these license terms.
Course Curriculum
Frequently Asked Questions
Get started now!
Other plan sets you may be interested in:
Your Instructor

Hi, I'm Eric, an award-winning architect, entrepreneur and founder of 30X40 Design Workshop, a design studio located on Mount Desert Island, Maine. I'm also author of the Architect + Entrepreneur book series and creator of the most popular architecture-focused YouTube channel online. I've been designing simple, modern residential architecture for more than 28 years and a practitioner of all the novel, entrepreneurial business strategies I teach in my courses.
