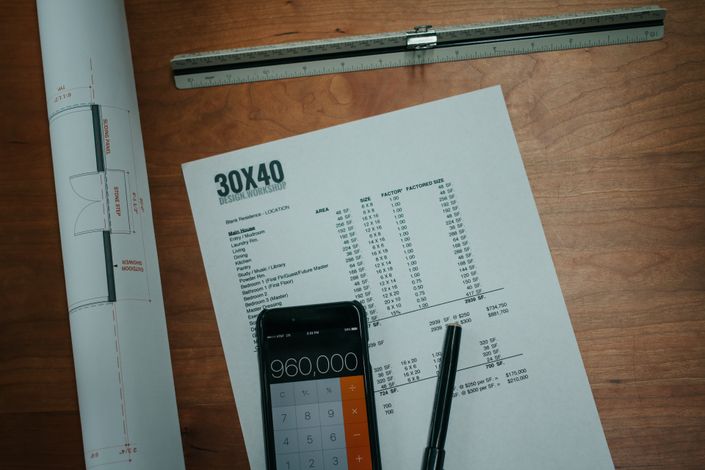
Program Square Footage + Budget Worksheet
Project Planning Resource
One of the early first steps in project planning is to determine the size of your building project. The programming worksheet will help you organize your wishlist of spaces and develop a sensible estimated budget that aligns with those requirements. The spreadsheet accounts for more than raw square footage though by acknowledging not every square foot in a building costs the same to construct. To account for this the spreadsheet assigns factors to the base square footage and produces a working budget you can refine as your develop your design.
What you'll receive:
- Program Worksheet Including Factors* (.XLS)
- General room sizing guidelines (PDF)
- User Guidelines: circulation, stairs, gross square feet, pricing and contingency. (TEXT)
- Explainer video (VIDEO)
*This is one of dozens of resources included in the Startup Toolkit v2.0, learn more here.
Your Instructor

Hi, I'm Eric, an award-winning architect, entrepreneur and founder of 30X40 Design Workshop, a design studio located on Mount Desert Island, Maine. I'm also author of the Architect + Entrepreneur book series and creator of the most popular architecture-focused YouTube channel online. I've been designing simple, modern residential architecture for more than 28 years and a practitioner of all the novel, entrepreneurial business strategies I teach in my courses.
