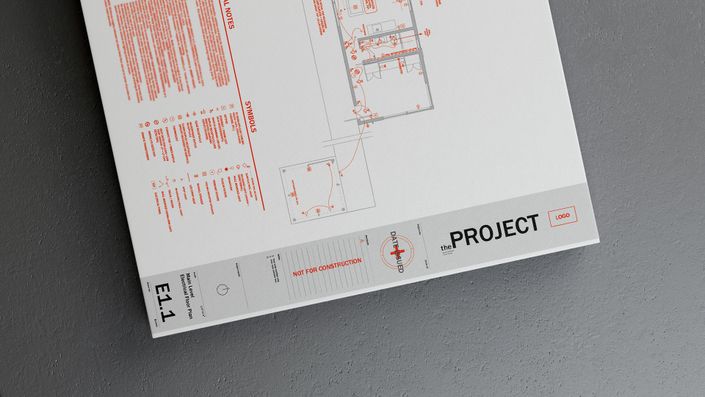
30X40's REVIT Electrical + Lighting Project
Save when buying our Complete Revit Template Bundle: templates, title blocks, cover sheets, general notes, symbols, legends, lighting and power packages together.
This template is an expansion pack for 30X40's Schematic REVIT Template and gives you the hallmark 30X40 minimalist styling for your electrical plans. including notes, symbols, title block + a short walk-through video tutorial with tips on workflow and things to include.
You'll get:
- 30X40's Electrical plan legend + general notes
- 30X40's Electrical symbols
- Small sample electrical floor plan to reference
- A minimalist, well-designed title block (A1 + Arch D sizes)
- Short walk-through video (07:05 min) demonstrating workflow, steps + tips.
Using a template file ensures every drawing begins with the correct settings and standard blocks each time, all with just one click. The included files will help you to replicate the simple, graphic style Eric Reinholdt uses for all his residential architecture work in his studio, 30X40 Design Workshop.

What's Included?
The following documents are included REVIT/REVIT LT 2019 (+ later versions) **Metric + Imperial unit files included**
30X40's Revit 2019 Electrical Project (30X40_Electrical.rvt)
- 30 - electrical + lighting detail components: outlets, recessed, surface lights, fans, smoke detectors, electrical panels + more.
- Electrical symbols legend
- General notes
- Ready-to-use Lighting Fixture schedule.
- Electrical plan + RCP view templates
- Styling, line types, and notes
- Small sample floor plan
- Symbols + Components
**Note: this is perfect for architectural, electrical and lighting design, but not circuit allocation.
Electrical Template short video walk-through
Title Block Families
- Arch D (24" x 36") + A1 (841x594) size title blocks
What's NOT included:
- The floor plan shown in the image below. This is simply an example of what it's possible to achieve with the template.

Electrical Plan as implemented in The Outpost project by 30X40 (this plan is not included)
NOTE: These files are designed to be used with the 2019 (and newer) versions of REVIT and REVIT LT
Course Curriculum
Frequently Asked Questions
Get started now!
Want all of 30X40's REVIT templates? Purchase the COMPLETE bundle here.
Your Instructor

Hi, I'm Eric, an award-winning architect, entrepreneur and founder of 30X40 Design Workshop, a design studio located on Mount Desert Island, Maine. I'm also author of the Architect + Entrepreneur book series and creator of the most popular architecture-focused YouTube channel online. I've been designing simple, modern residential architecture for more than 28 years and a practitioner of all the novel, entrepreneurial business strategies I teach in my courses.

